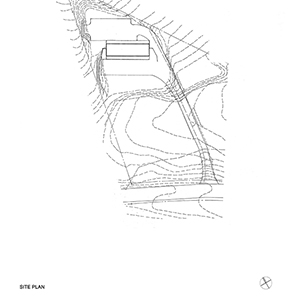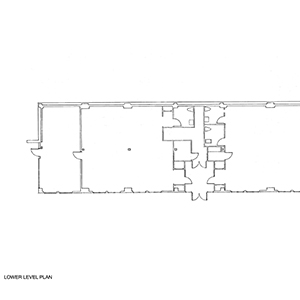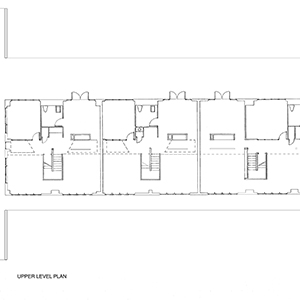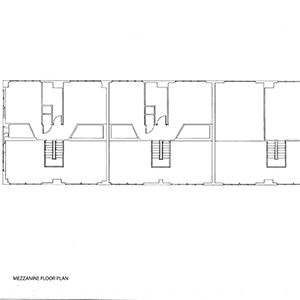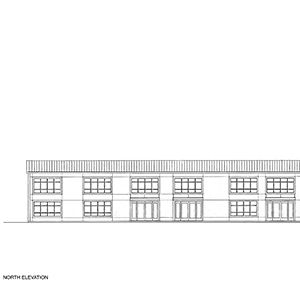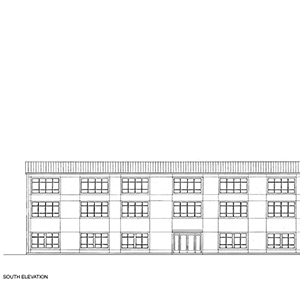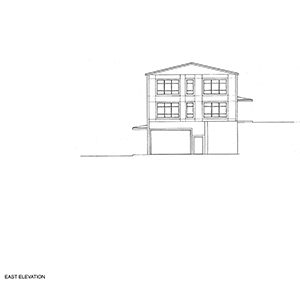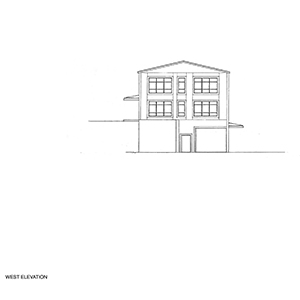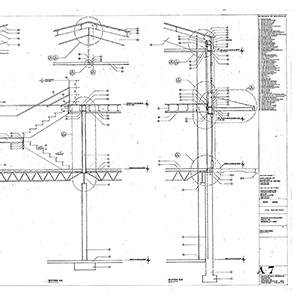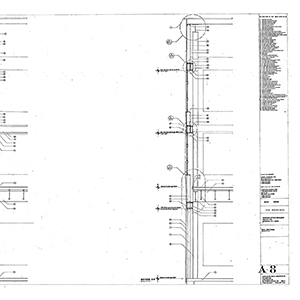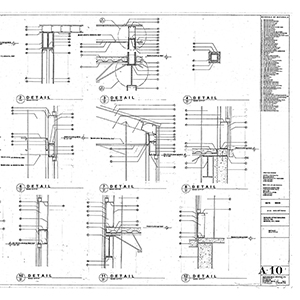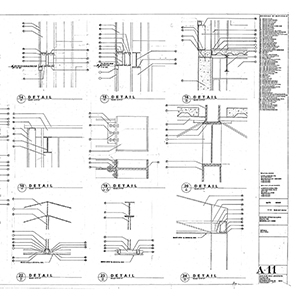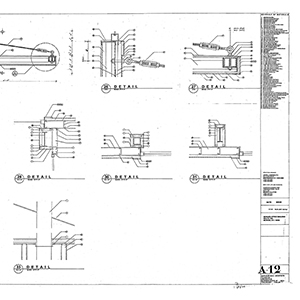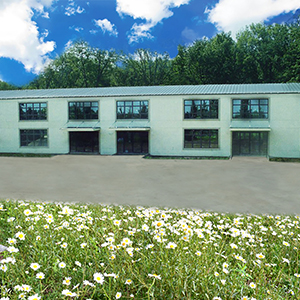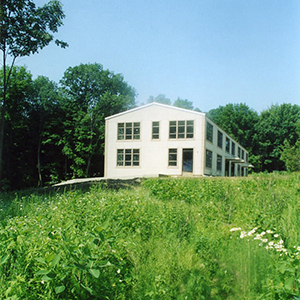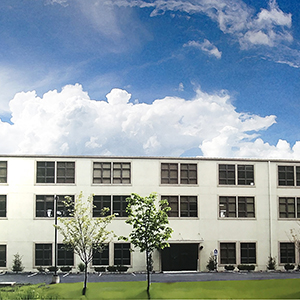An existing pre-fabricated steel building previously used as a milling facility for wood products was re-purposed to accommodate an office building of seven separate leasable spaces of varying square footages.
Programmed spaces included entry vestibules, reception areas, open office areas, restrooms, closets and storage spaces. Double volume spaces with open mezzanine’s were used to take advantage of the overall existing buildings volume. Maximum amounts of both north and south light resulted in spaces awash with tons of natural light. The overall site consisted of open meadows with a few small stands of deciduous trees. The open meadows were enhanced with red clover, daisy’s, and some select native wild flowers.
Liner Notes (marginalia): One of the first tenants commented that the building reminded him of early modernist buildings he’d seen, observed and experienced on his travels in Germany. He even made mention that it also reminded him of the Bauhaus.
