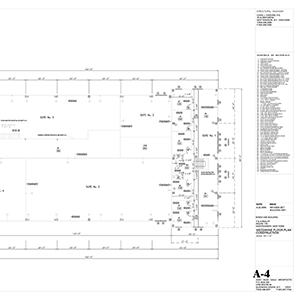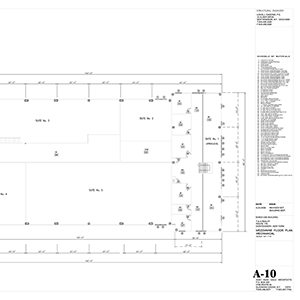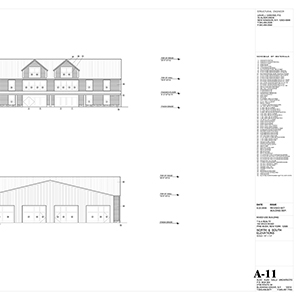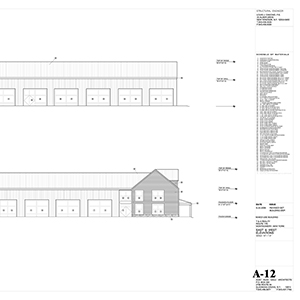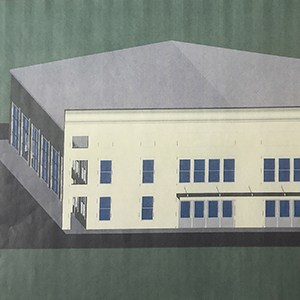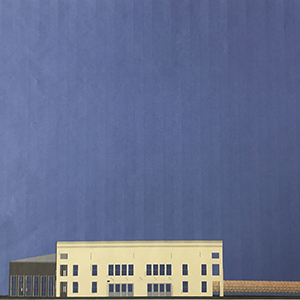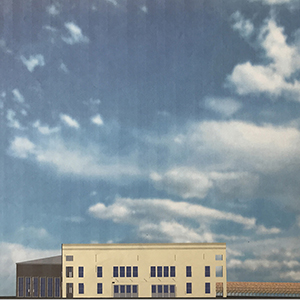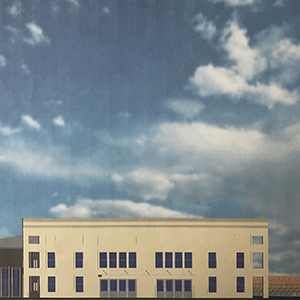Rural Mixed Use Building
Completed in 2004
NY, NY
A new mixed use building in a rural setting along a state highway in upstate New York.
Double volume spaces with stacked programmed spaces were developed and integrated for the leasable office space on the north/street side of the building. Large double volume open spaces with mezzanines were developed for artisan related manufacturing. The original north façade was rejected by the local planning board citing a historical corridor had legal precedence over it via its own design guidelines and criteria.
