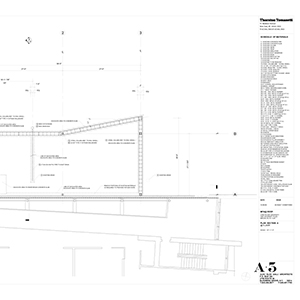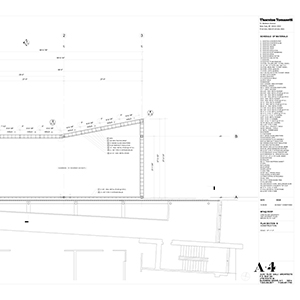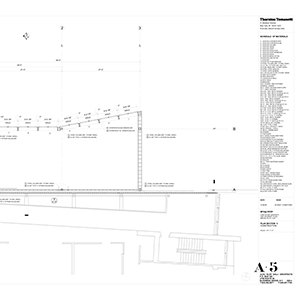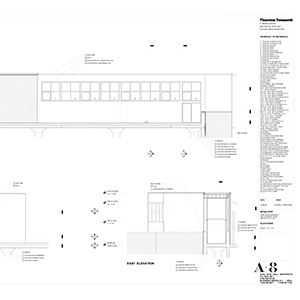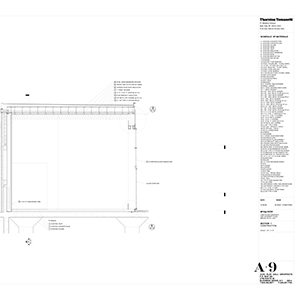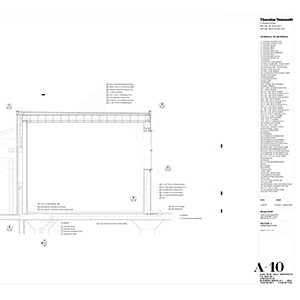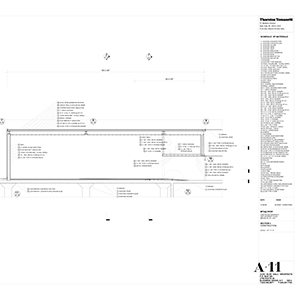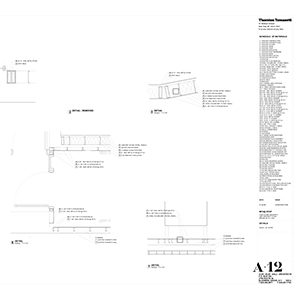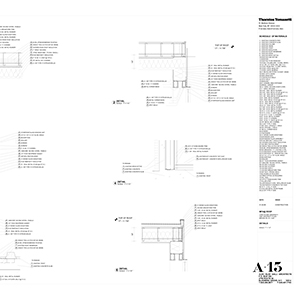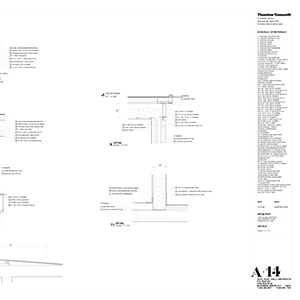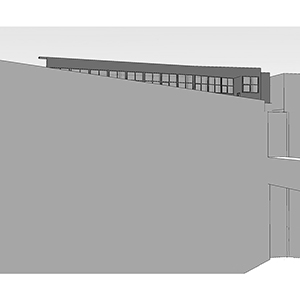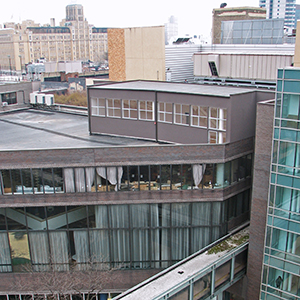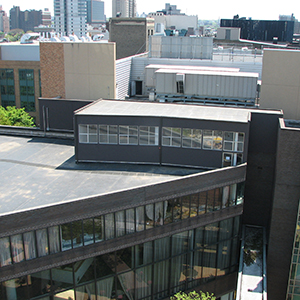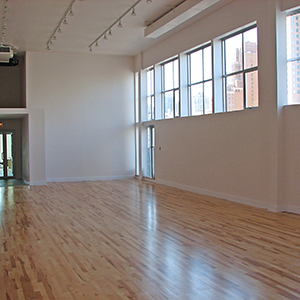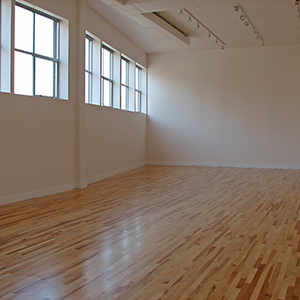Commissioned to design a building on the roof of its library to house the, New Media & Performance Art, Graduate Program: A double-volume space with essentially a simple one room program, with stacked spaces at the entry vestibule with a storage area that doubles as a film & photography area from above.The space was required to accommodate both, ‘black box’ activities as well as a rehearsal space for dancers.
Clerestory windows in the approximate upper half of the buildings volume were used as it was discovered that dancers prefer to rehearse without the possibility of onlookers.
When the university was first presented with the notion of building a building on the roof of another building they were rightfully/justifiably concerned. In an effort to offset and ease their concerns a world class engineering firm was retained. Thornton Tomasetti was the structural engineer for the project. Fortunately, the original building was designed by Davis Brody and they’d grown accustomed to designing very muscular buildings; made of reinforced concrete analogous to, and bordering on a brutalist aesthetic.
The building is sustainable and was designed to accept a green roof. It had to accommodate a future addition as well.
Completed in 2008
