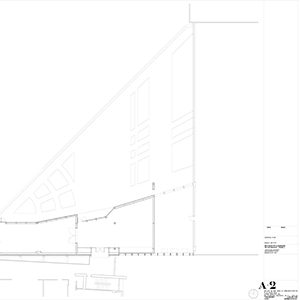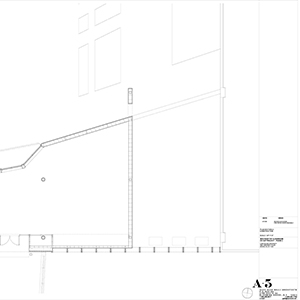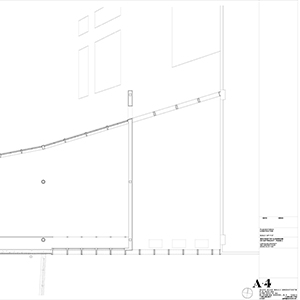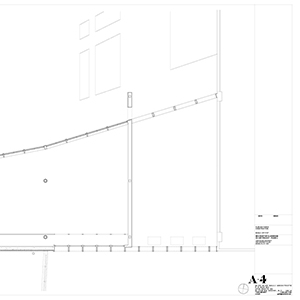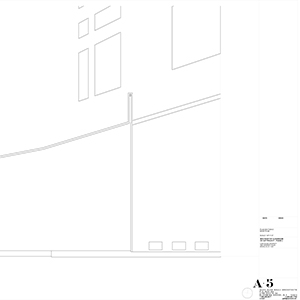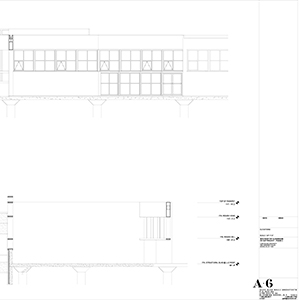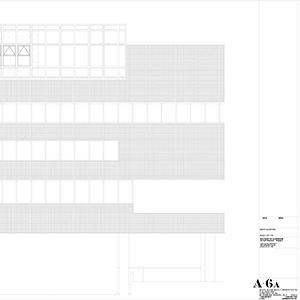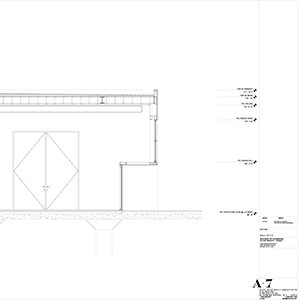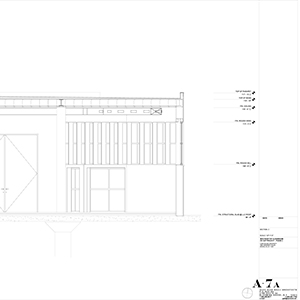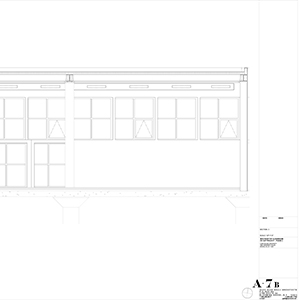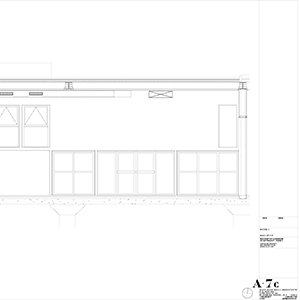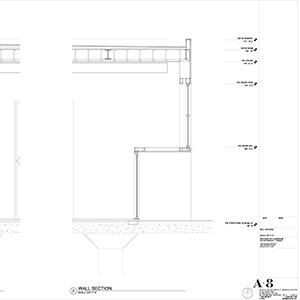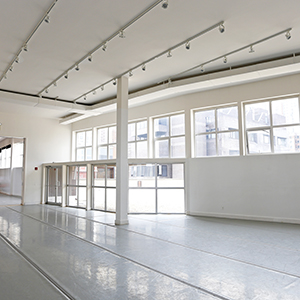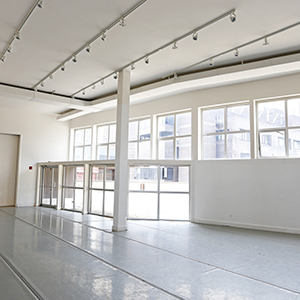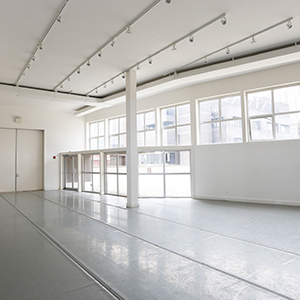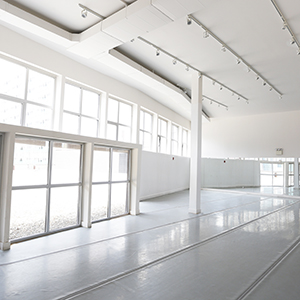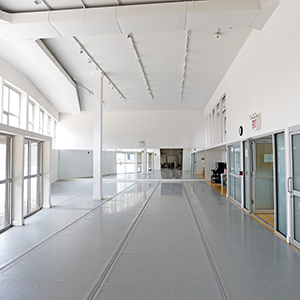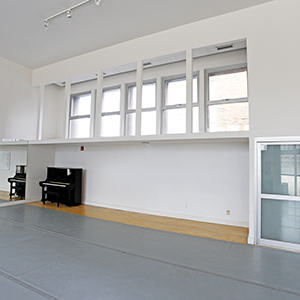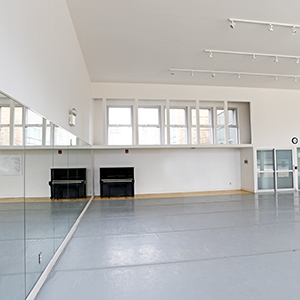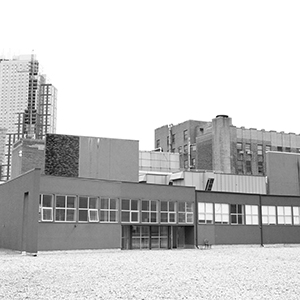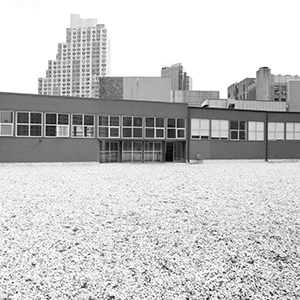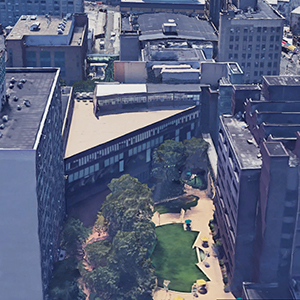Commissioned to design another building on the roof of the library as an addition to the previously built one to house the new home for the school of dance. Another double volume space with a simple modest program, including a large open space, an entry portico, ‘his’&her’ dressing rooms with borrowed natural light, above which a long narrow multi-purpose storage/lighting/filming space akin to a theater’s stage upper story.
The building had to accommodate for small performances and some special events. A roof garden, akin to the campus ‘scapes’ six stories below, was designed for use during after performance activities and special events.
It’s a sustainable building with green roofs. It is awash with light: From both the north & south. The south light is managed by a, ‘brise soleil’.
The very large interconnecting doors were a first: Their Purpose: To interconnect and conjoin the two spaces for special events. There were two set of doors that were produced: One of them was burned to achieve a UL fire-rating. A two-hour fire rated door that large had never been produced so I was told.
Completed in 2009
