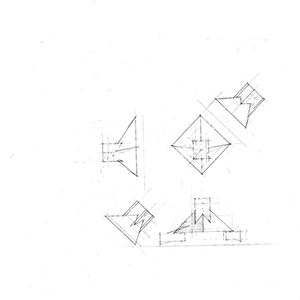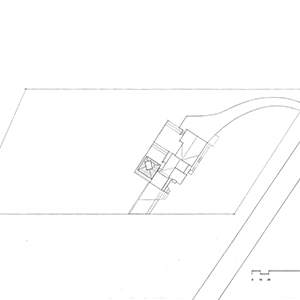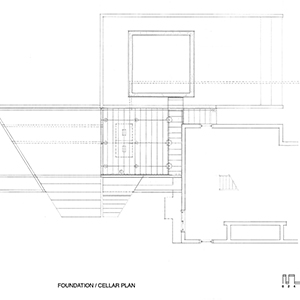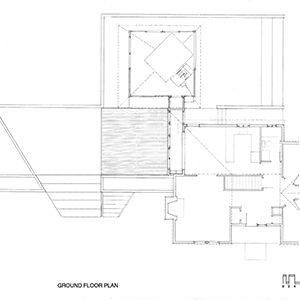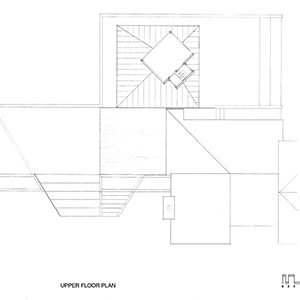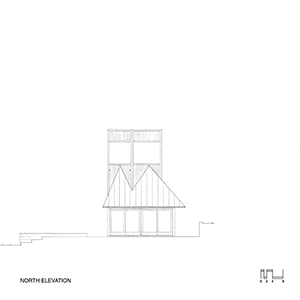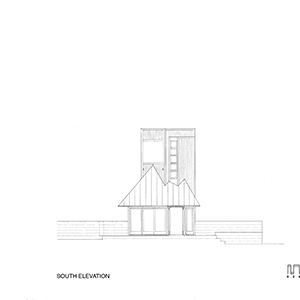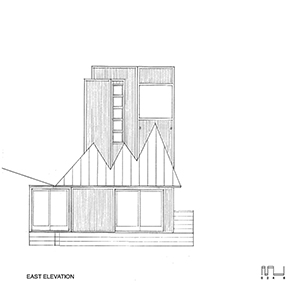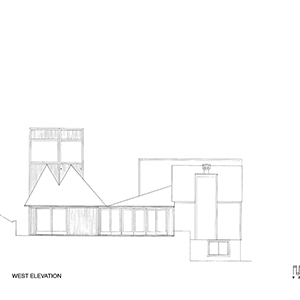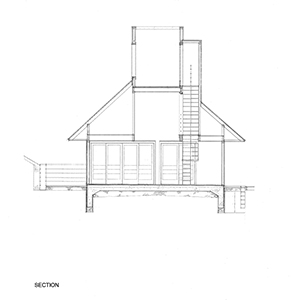Commissioned in 1994 to design a backyard folly for study and entertainment uses:
The site itself presented specific limitations and challenges. The rear yard, its northern edge, had a very small usable space due to a precipitous upward grade. Large amounts of earth were carved out and removed to create a well defined, well lit, rear yard free of mold and mildew on the existing north face of the residence, and defined by a masonry wall running the entire length across the property. Stepped parterre’s separate the rear yard into two interconnected spaces.
A well lit connecting hallway/umbilical cord was conceived to connect the folly to the main residence. The folly itself comprised of a very simple program. Essentially three spaces, two indoor and one outdoor, with a small return ship ladder to get to the loft and roof. The roof space was conceived as an open roof with four walls, creating a well defined roofscape amongst the trees; kinda’ like being in a tree fort.
The folly itself was never built but the rear garden space was completed in 1995.
Liner Notes (marginalia): The original concept for this project was borrowed from Paul Carr.
(I found it on the prairie. You didn’t want it anymore)
